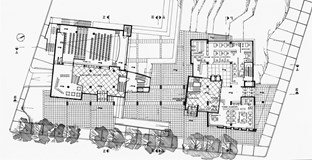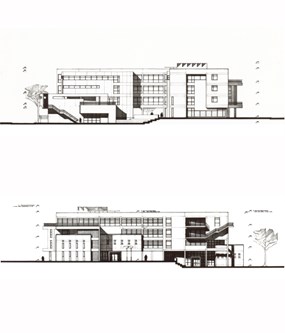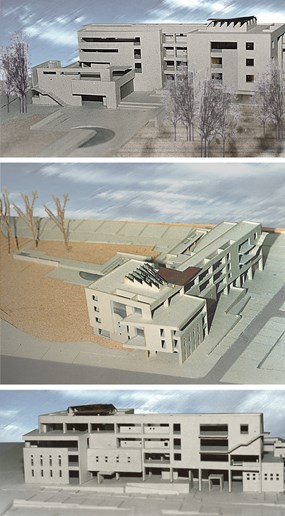CITY HALL OF HAIDARI
Panhellenic architectural competition, 3rd prize – 1991 i
Architectural study: architectural team ARSIS
The building is consisted of a ground floor with two separate sections; one used for the most frequent public services and another one which functions as a multipurpose Hall. In between, an outdoor passage, heading towards the park’s area, is developed, as the divided parts of the ground floor are linked on the upper level through the rest of the municipal services areas.


