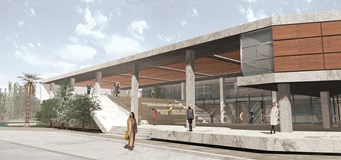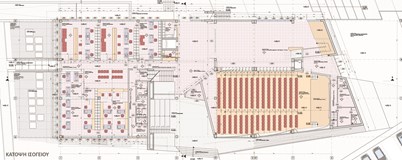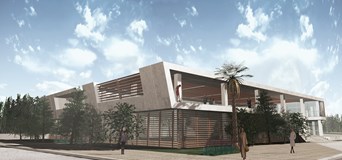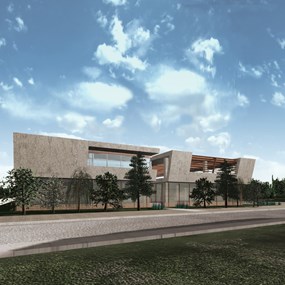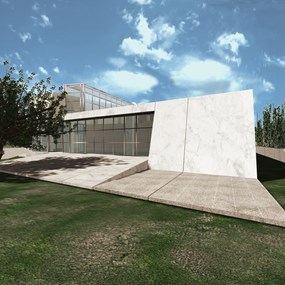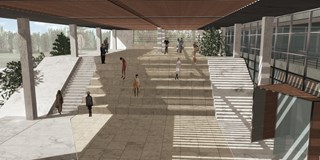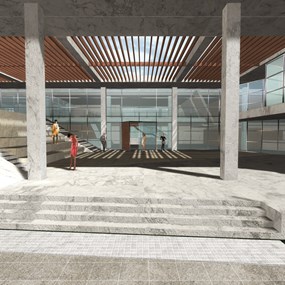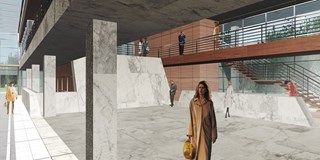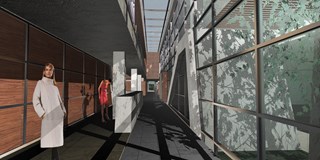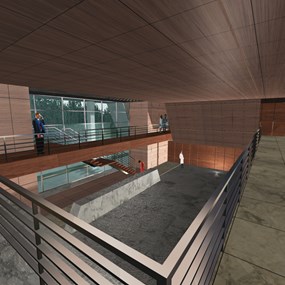CITY HALL OF VOHA IN CORINTHIA
Application Study 2002, Under Construction i
Employer: City Hall of Voha, Prefecture of Corinthia
Architectural study:
ARSIS Architects
The new building of the Municipal Hall in Voha, Corinthia, is located in a 1.597 s.m. plot and consists of a basement, groundfloor and first floor. The main synthetic features of its design are: fluidity and continuation between interior and exterior spaces, organization of the building around an internal “square” and an internal central “road” and finally, schematization of the shell which resembles a folding, a pleating of the ground.
