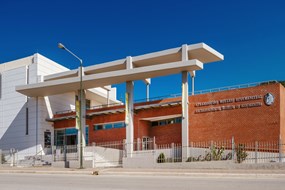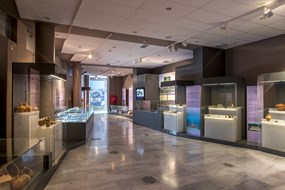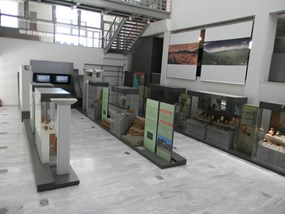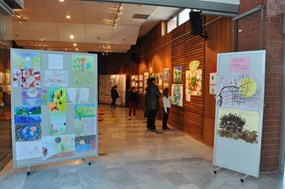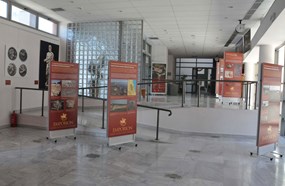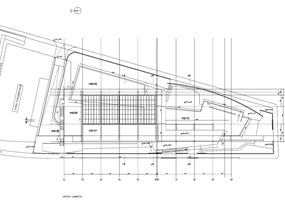ARCHEOLOGICAL MUSEUM IN IGOUMENITSA
Final study 1998 i
Architecturalstudy:
K.Moraitis, K.Chelidoni, I.Papamatthaiou,
«D.L.P. Architectural Design Firm» and A.Damala
The architectural Museum in Igoumenitsa was designed to house classical and roman antiquities. It is situated in an elongated plot at a central urban location. It includes two individual, large unities with main functions: that of exhibition areas occupying an extended section of fthe plot, and that of the amphitheatre, which lies towards the area of the piked edge, along with the entrance and the central part’s reception. The shaping of the building aims to turn the enclosed section of the museum towards the most crowded area of the city, thus allowing its internal osmosis relation with the outdoor yard space. The total surface of the overground main uses is 1360 s.m., while that of the basement reaches 920 s.m.
