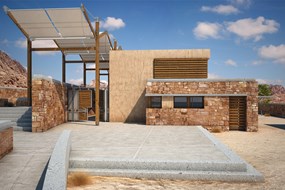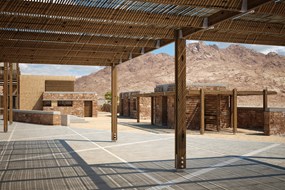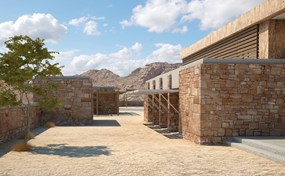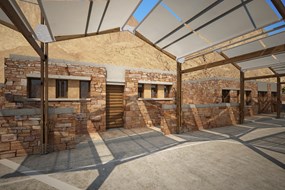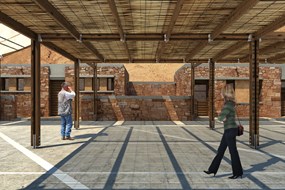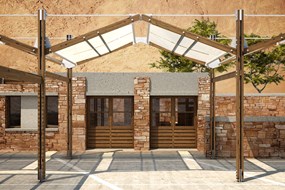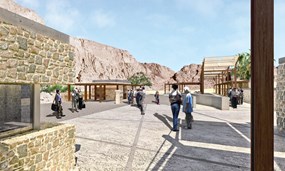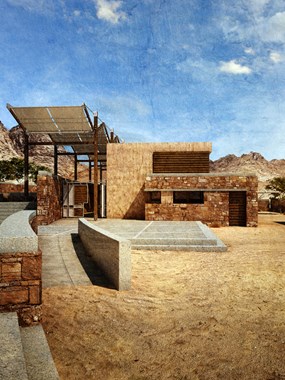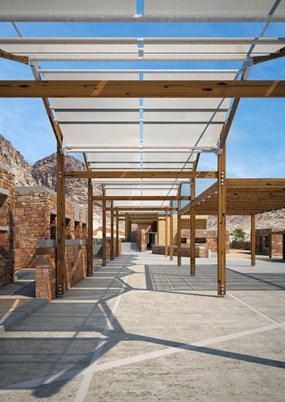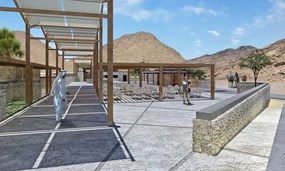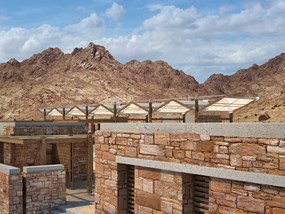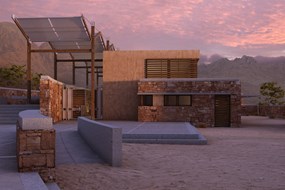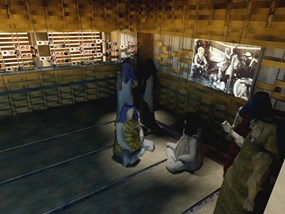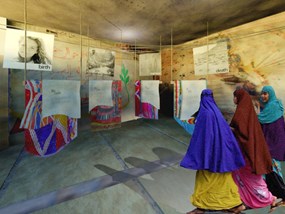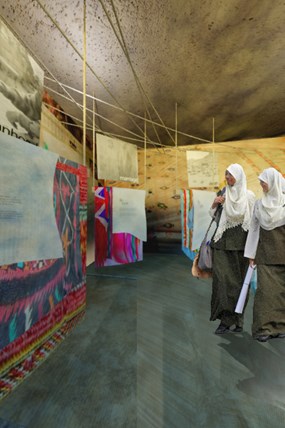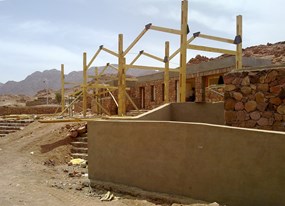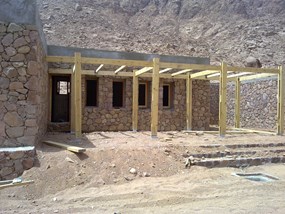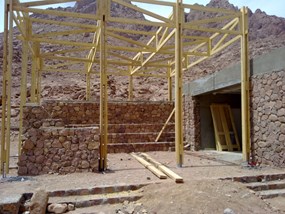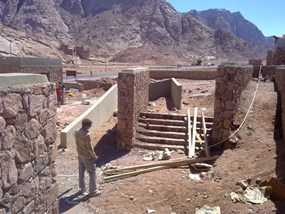MUSEUM AND CULTURAL CENTER OF GEBALAYA BEDOUINS AT MOUNT SINAI
Application study 2008, Construction 2010 i
Employer:
South Sinai Regional Development Program 539
Architectural study:
ARSIS Architects
The initial requirement of the employer was the design of a small museumto present the tradition of Gebalaya Bedouins, who inhabit Sinai Monastery’s surrounding area. Incontradiction to this initial requirement, the study group decided to limit the surface of these museum exhibitions, because of the perception of the building as a more general cultural complex. The team’s concept was the presentation not of “embalmed” exhibits, but of the continuous cultural activities of Gebalaya, so that the museum is transformed into a place where foreigner visitors as well as young Bedouins are initiated in those arts that the tribes traditionally practice. Therefore, conventional museum attitude is reversed, through the presentation –for instance– of live activities. Activities that are not directed and thus function as productive and educational actions.
The major goal was the contact of foreigner visitors, Egyptian excursionists and members of Gebalaya tribes with the active community and its continuous cultural production. Thus, a complex of shells was proposed, intended to function with the participation of the locals.
Gebalaya Bedouins’ cultural complex lies in an elongated plot of a 5.988 s.m. surface in a rocky landscape, typical of the area, relatively close to Saint Catherine’s Monastery. The total surface of the building complex is 507s.m. A main feature of the synthesis is the dispersion of the individual functional shells along the unoccupied space and the use of extensive exterior –slightly roofed– functional areas. The local stone is suggested as the basic structural material, for its consistency to the usual construction system in the existing Bedouins’ settlements. Thus, through the project, not only the relevance of references is achieved, but also the continuation of material sensation between the building’s rocky background and their shell.
