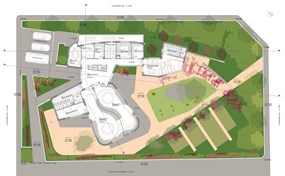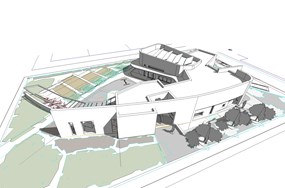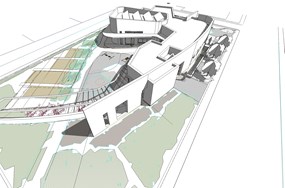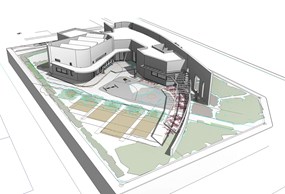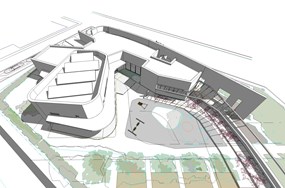MUNICIPAL NURSERY SCHOOL IN KERATEA
Final Study 2012 i
Employer:
Androulakakis Emmanouil
Architectural study:
ARSIS Architects
Androulakakis Andreas
Tzanavara Tatiana
The new building of the Municipal Nursery School in Keratea is located in a plot of 1.415 s.m. and has a total surface of 282 s.m. It consists of one floor in a ground level and a basement with the auxiliary uses. Functions of the nursery school, such as preoccupation rooms, rooms for resting, for preparation of food and offices, lie in the ground floor. The building mass creates a “hug” around the outdoor space, where the playing activities take place, and is always directly linked to the preoccupation rooms. The bioclimatic role of the building is very important and is formed by a group of elements, such as its green roof, its bioclimatic shelter and its photovoltaic panels.


