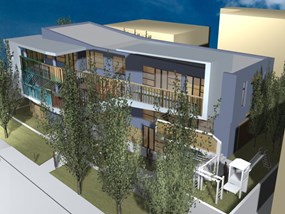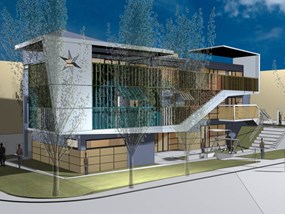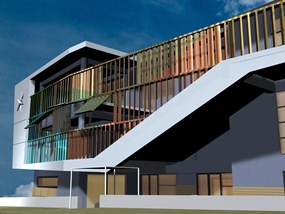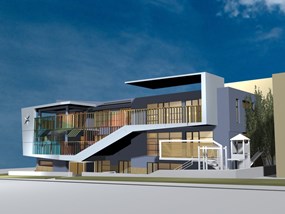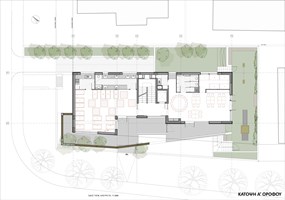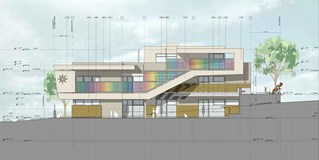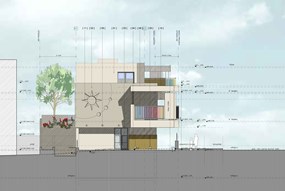MUNICIPAL NURSERY SCHOOL OF THE MUNICIPALITY OF PAPAGOS
Architectural Competition – 1st Prize 2004, Application Study 2009-13, Construction 2014 i
Employer:
Municipality of Papagos-Cholargos
Architectural study:
K.Moraitis, Architect Engineer, professor of N.T.U.A.
K.Chelidoni, Architect Engineer
I.Papamatthaiou, Architect Engineer
Structural study:
P.Psychogios, Civil Engineer
E/M study:
A.Papamatthaiou & Associates
M.Papamatthaiou, Electric Engineer
Ch. Georgitsogiannakos, Mechanical Engineer
Geotechnical study:
K.Pandis
The new building of the Municipal Nursery School of the Municipality of Papagos is designed, so that it hosts 46 children in infancy. The limited in size given surface of the plot and the unfavorable combination of dimensions and orientation forced the development in height of the building in two floors of a total surface of 414 s.m. There, is where the rooms for the babies and the infants lie, along with their auxiliary uses. One of the main design principles was the exploitation of the height differentiation of the ground, so that the access of the children in every open air playing yard is facilitated. Therefore, each nursery has direct access to the courtyard, which is developed in two levels, to better serve each level of the building. A main feature of the design was the bioclimatic character of the building, which is accomplished through a structure of stable vertical shading louvers, wooden with metal frame. Their iris color transforms the view into the concept of a bright and “pleasant” building, appropriate to host young children.
