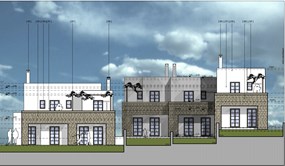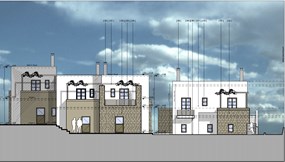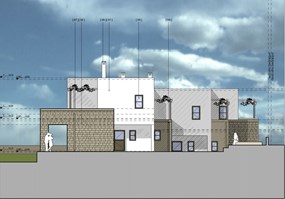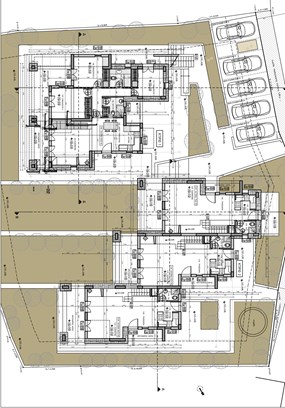COMPLEX OF FIVE INDIVIDUAL VACATION HOUSES, IN SERIFOS' "LEIVADAKIA"
Final study 2009 i
Employer: GEOAKINHTA S.A.
Architectural study: ARSIS Architectural team
Structural study: Giannis Bounias
E/M study: Giannis Georgiou
The project refers to the construction of five individual vacation houses in Serifos island. The initial plot is of a 1.044m2 surface and, along with the compulsory concession of earth lane, the final plot’s surface is 1.003,20m2. It includes three autonomous two-storey residences, each one with a surface of 79,65m2, 79,37m2 and 80,43m2 correspondingly, and two apartments; one of 89,50m2 and one of 71,05m2.



