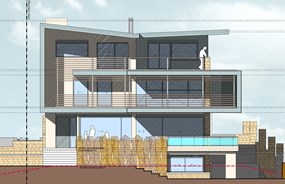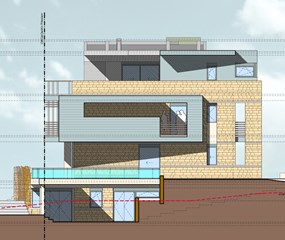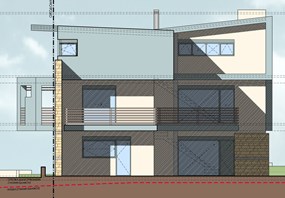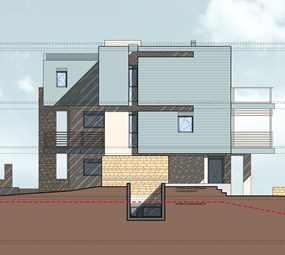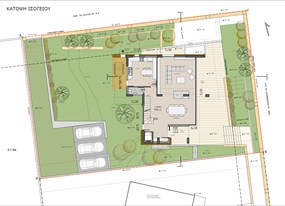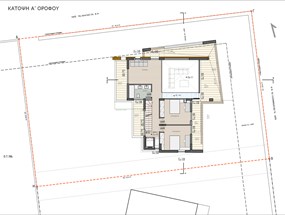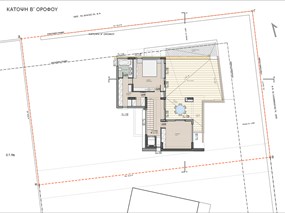THREE-STOREY RESIDENCE IN PIKERMI
Final study 2010 i
Employer: Minas-Polyvios Tsagkarakis
Architectural study:
K. Moraitis, K. Chelidoni, R. Bakopanou
Structural study:
P. Psychogios
E/M study:
M. Georgitsogiannakos, M. Papamatthaiou
The project refers to a three-storey residence together with an individual residence at the basement and street access from the level of the ground. Their total surface is approximately 300 square meters. A basic feature of the architectural composition is the folding of the slabs that consist the first and the second floor and thus, compose an integrated shell. These slabs enclose the residence’s living rooms and form lengthy glass surfaces to improve the view and orientation according to the client’s requirements. The bioclimatic approach includes the designing of canopies, horizontal louvers and appropriate skylights, in order to achieve the shell’s passive cooling. Furthermore, the use of stone is intense and it is harmonized with the existing fencing stone wall.
