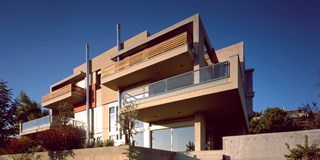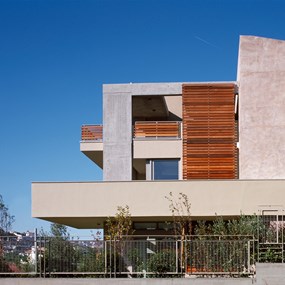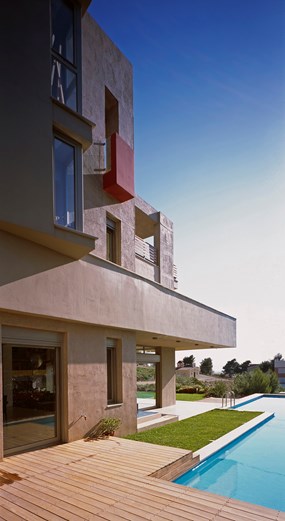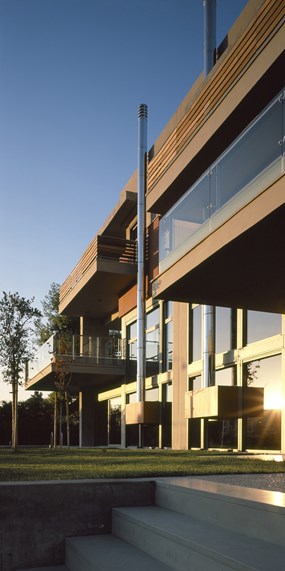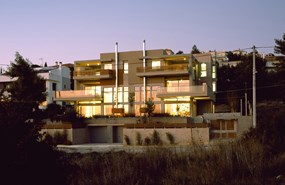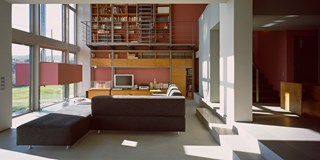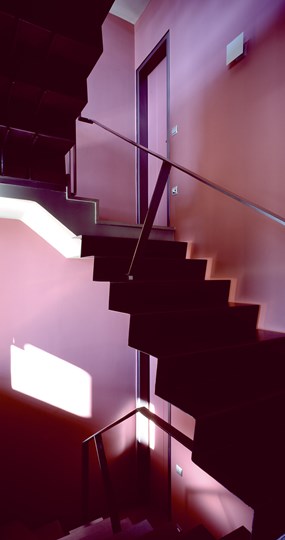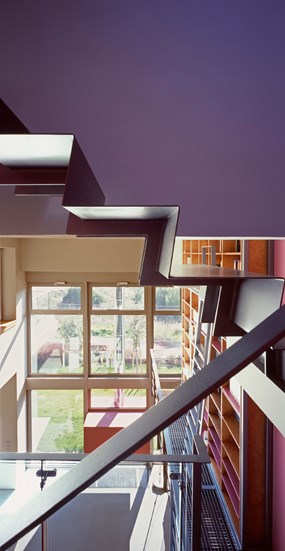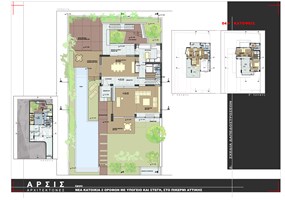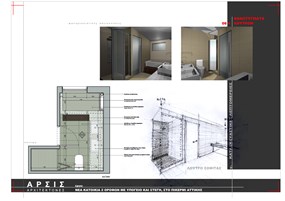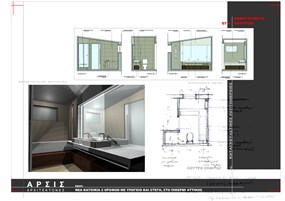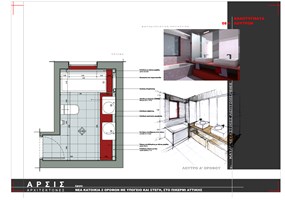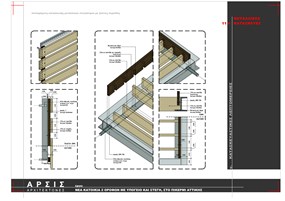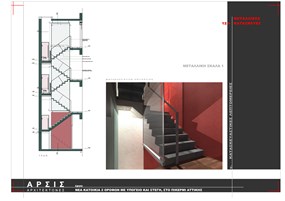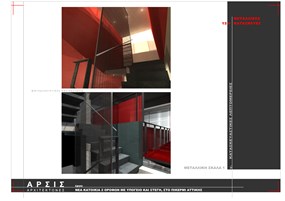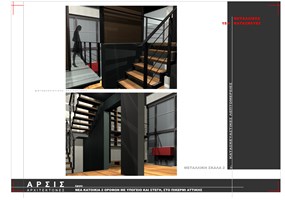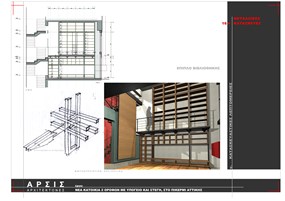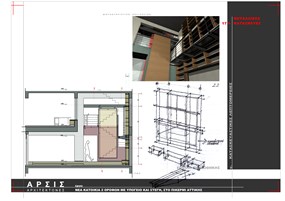"TWIN" RESIDENCES IN PIKERMI
Final study 2005, construction 2006-9 i
Employer: D. Bourlos, E. Antonogiannaki
Architectural study:
K. Moraitis, K. Chelidoni, S. Christophilopoulou
Structural study:
P. Psychogios
E/M study:
M. Georgitsogiannakos, M. Papamatthaiou
The project refers to two residences with an identical building program that lie in neighbouring plots. They are designed for two families with particularly close –also “twin”, alike the residences– relationship. Every residence is expanded overground up to approximately 200 square meters. The bioclimatic approach in the design includes the use of extensive canopies, louvers and appropriate openings for the shell’s passive cooling. The selection of extended energy glass surfaces allows the exploitation of the solar energy, as well as visual “unification” of the interior spaces with the exterior green areas and the wider periurban landscape.
