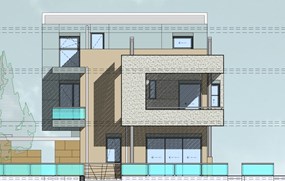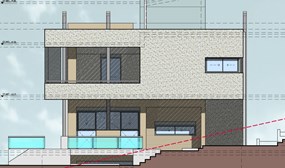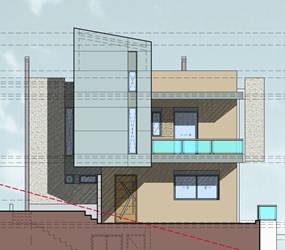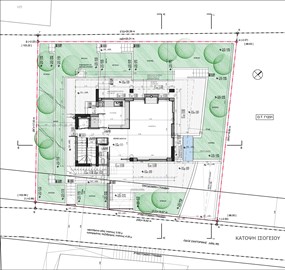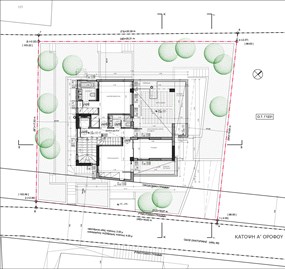TWO-STOREY RESIDENCE IN PORTO RAFTI
Final study 2010, construction 2010-11 i
Employer: Kostas Kotsikoris
Architectural study:
K. Moraitis, K. Chelidoni, R. Bakopanou
Structural study:
P. Psyxhogios
E/M study:
M. Georgitsogiannakos, M. Papamatthaiou
This is a two-storey residence in Porto Rafti and its total overground surface is 126 square meters. At the basement’s first level lie the auxiliary spaces while at the second one lies the parking area. The building’s northeastern side opens up towards the sea, offering thus unlimited view from the ground floor’s living room, as well as from the first floor’s terrace.
