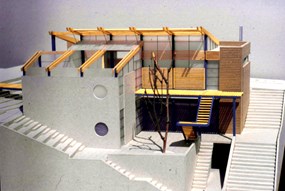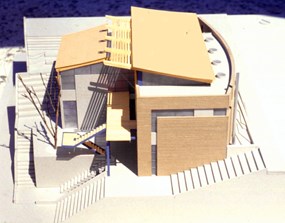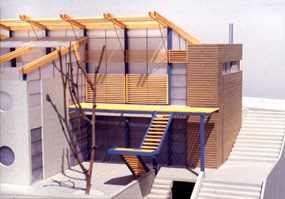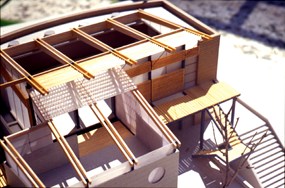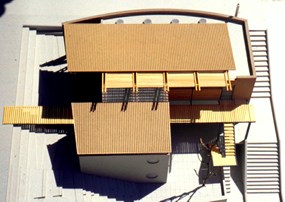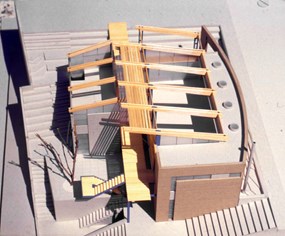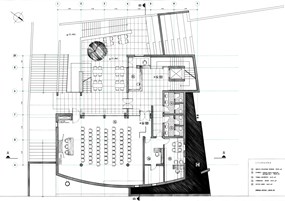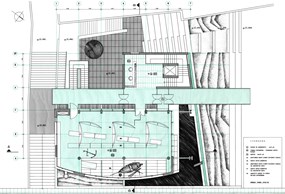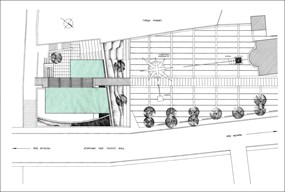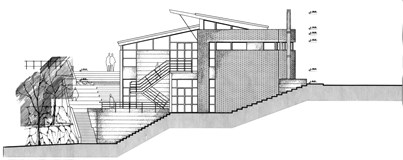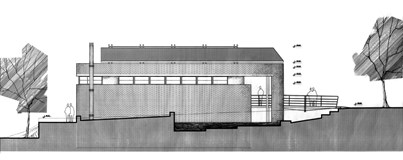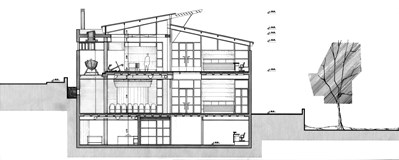IONIO’S NAUTICAL MUSEUM IN FARSA, KEFALONIA
Panhellenic Architectural Competition, 1st Prize - 1996, Under Construction i
Architectural Study:
ARSIS Architects
K.Moraitis, Professor of N.T.U.A.
K.Chelidoni
E.Boulamatsi
Structural Study: Ch.Kirpotin
Since the days of legendary Kefalos, forefather of Kefalonia, the island was directly linked to the sea. The sea is exactly the theme of Ionio’s Nautical Museum, perceiving it as the dominant view, as the building’s ultimate synthetic reference. The architecture of the building is combinatorial, as -although the museum is located on shore- its design takes into consideration the marine environment.
Estimating the project’s data, it is crucial to initially signalize the unique location of the Museum’s plot. It lies right next to the street in continuation of Farsa square. The view towards the gulf of Argostoli and the part of the island right across is equally outstanding, as it is from the square.
The building includes two overground floors and a basement. Ground floor is of a total surface of 209 s.m. and first floor of 199 s.m. In the ground floor lie the Multipurpose Hall, the Secretariat, the Director’s Office, as well as the Buffet and the Toilets for the public. First floor consists of an Information Office and the main Exhibition areas characterized by flexibility in terms of their planning arrangement, as exhibits can be placed in many alternative ways on the moveable partitions and benches. The materials used for the building’s construction are reinforced concrete and wood, while the natural lighting of interior spaces is a main priority.
