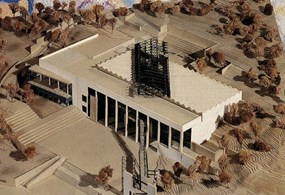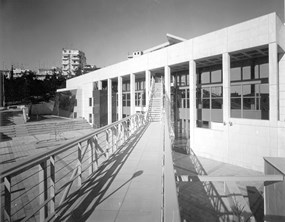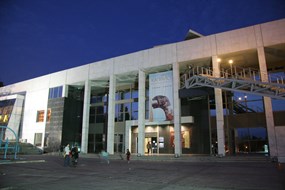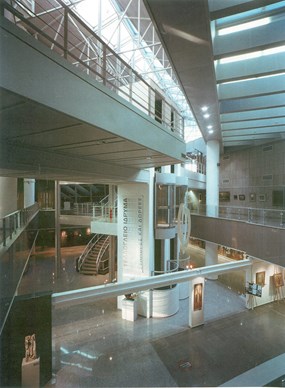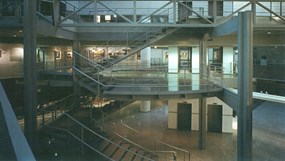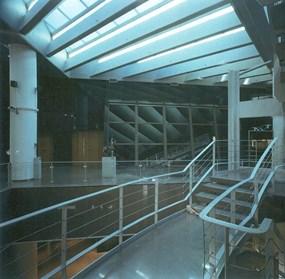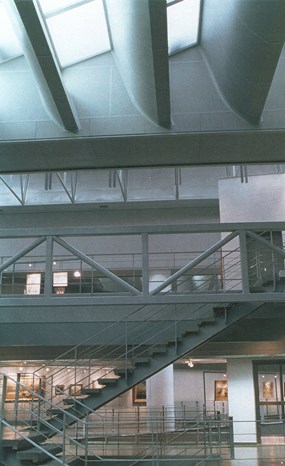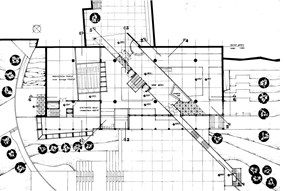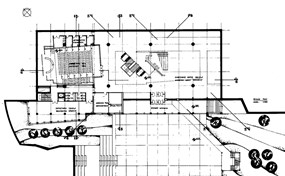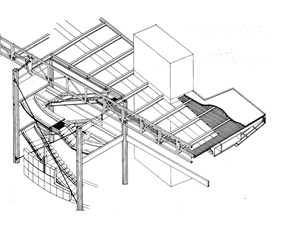TELLOGLEIO FOUNDATION’S ART MUSEUM AND GALLERY IN THESSALONIKI
Panhellenic Architectural Competition, 1st Prize - 1982, Application study 1985, Construction 1996 i
Architectural study:
Architecturalteam “Alalitos”
(K.Moraitis, K.Lamprou, N.Marda), E.Konstantakatou
The building’s primary functional requirement engages the housing of Nestora’s and Alice’s Telloglou collections of paintings and miniature projects. Since the initial conception of its donors and founders, Tellogleio’s second significant functional requirement has been set. That of its use as an Art Gallery, oriented emphatically towards the presentation of new artists, so that the public is aesthetically and artistically cultivated. Besides, Tellogleio Foundation is regionally and institutionally linked to Aristotelion University of Thessaloniki, which is the most important entity of education and sociopolitical cultivation of the co-capital.
Tellogleio’s particular character is amplified by the natural vicinity of the building to the university community. In fact, it is situated in a sloping plot located between the quarter Saranta Ekklisies and the University’s buildings, a location traversed by citizens during their daily movements.
A main intention was to maintain this direct movement inside the building, so that visiting the Art Museum and Gallery would become a daily routine for citizens, especially for students. However, the main meaning of this gesture is much wider than its analysis on a practical level. For it is an attempt to disrupt the museum’s conventional building envelope and motivate the spread of cultural events in the urban tissue.
The main structural features are three and they define the museum’s formation:
- The rectangle building shell, adapted in the ground‘s inclination, so that it creates two main elevations: one towards Agios Dimitrios street and a second one visible from Saranta Ekklisies area.
- The horizontal level, where the building lies, forms an external square space in continuation to the first lower exhibition level.
- The metallic corridor that crosses the building and frames the internal urban route.
