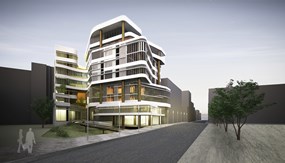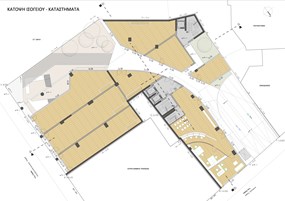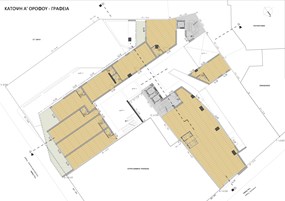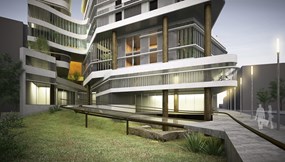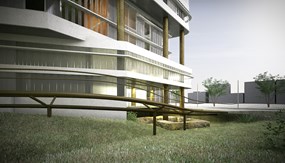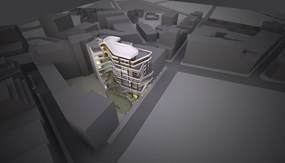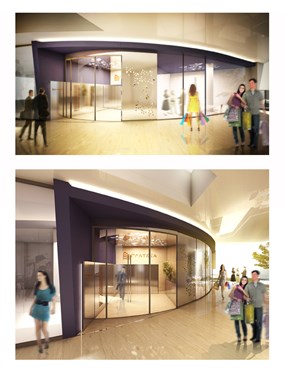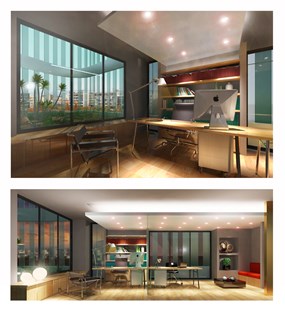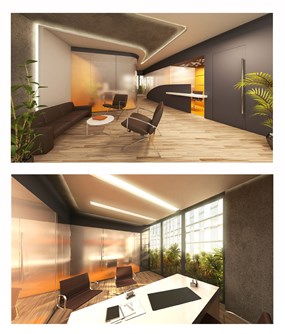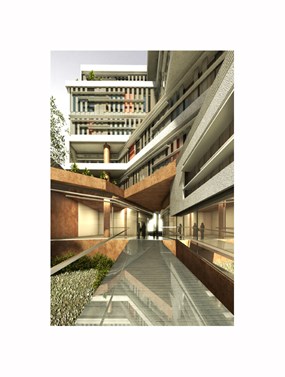BUILDING COMPLEX FOR STORES AND OFFICES IN LARISSA
Final study, 2011 i
ArchitecturalStudy:
G.Tsolakis, Architecture Engineer
ARSIS Architects
The projects refers to the study of a multi-story building of a total surface of 3.747 s.m. in a 1.293 s.m. plot. The building consists of stores in the ground floor and offices on the other floors. Moreover, inthebasementliesanautonomousParkingStation.
One of the issues involved in the architectural design is the cultural past. Another issue equally estimated is the environmental quality of the constructions and their bioclimatic dimension. Therefore, the building’s mass is formed as a “porous” bas-relief with multiple, superimposed layers, structured in such a way, so that they create intermediate void spaces as gardens, which are crucial to the temperateness and the building’s aesthetic quality. These void and bioclimatically beneficial areas are created either between superimposed layers of elevations -relieving energetically the building- or as important alternating vertical green atriums, which ameliorate significantly the microclimate dominating in the interior of the complex, ensuring favorable resting and moving conditions for the users.
