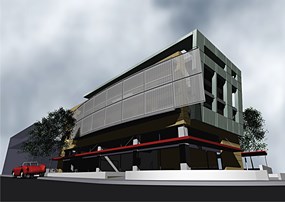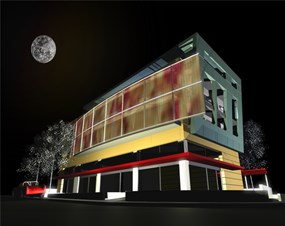OFFICE BUILDING IN GLYFADA
Application study 2001 i
Employer:
Spyridon Strintzis
Architecturalstudy:
K.Moraitis, Architecture Engineer, Professor of N.T.U.A..
K.Chelidoni, Architecture Engineer
A.Eythymiadoy, Architecture Engineer
I.Papamatthaiou, Architecture Engineer
G.Atsalakis, Architecture Engineer
Structural study:
Th.Didaggelos, Civil Engineer
E/M Study:
G.Stravodimos, Mechanical Engineer
The study refers to the design of a three-floor building with a basement and a terrace. The total surface of the floors is 960 s.m. The building lies in a plot of 730 s.m. The ground floor consists of two stores, while in the first and second floor lie the offices. The main elevation of the last two floors is characterized by a basic bioclimatic feature, which is an external perforated metallic structure of panels, that contribute to the control of the climatic conditions.

