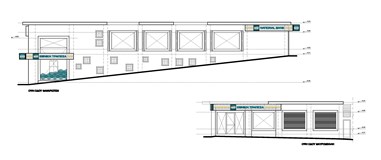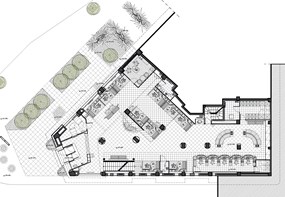REDESIGN OF N.B.G. BRANCH STORE IN IPPOKRATOUS, ATHENS
Final study 2008, Construction 2008-2009 i
Employer:
National Bank of Greece
Architectural Study:
K.Moraitis, Architect Engineer, Professor of N.T.U.A.
K.Chelidoni, Architect Engineer
S.Christophilopoulou, Architect Engineer
R.Bakopanou, Architect Engineer
The project refers to the adaptation of the existing branch store in the intersection of Alexandras and Fanarioton streets, according to the new corporate brand name of N.B.G. The branch store is located in a multi-story building and consists of a basement, a ground floor of 384 s.m. and a mezzanine of 294 s.m. The ground floor is used as the Transaction Hall for the public, along with the Customer Care Services, the Director’s office and the auxiliary spaces required, which are also included there. In the mezzanine lie the rest of the employees’ offices, bounded by slight panels, and the Conference Room.



