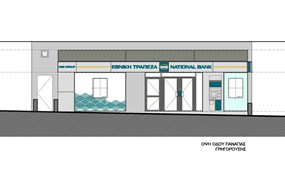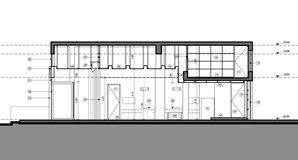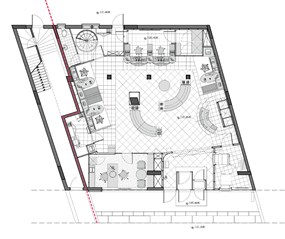REDESIGN OF N.B.G. BRANCH STORE IN ZEFYRI, ATHENS
Final study 2008, Construction 2008-2009 i
Employer:
National Bank of Greece
Architectural Study:
K.Moraitis, Architect Engineer, Professor of N.T.U.A.
K.Chelidoni, Architect Engineer
R.Bakopanou, Architect Engineer
The project refers to the adaptation of the existing branch store in Zefyri in Panagia Grigorousa street, according to the new corporate brand name of N.B.G. The branch store includes a ground floor of 156 s.m. and a mezzanine of 48 s.m. In the ground floor lie the offices and the waiting room, while in the mezzanine auxillary uses, such as the archive, are located.


