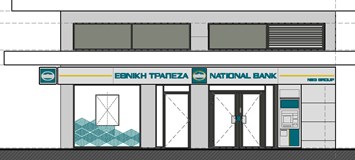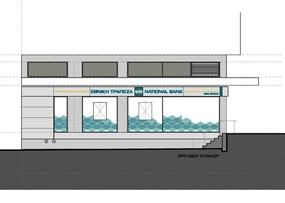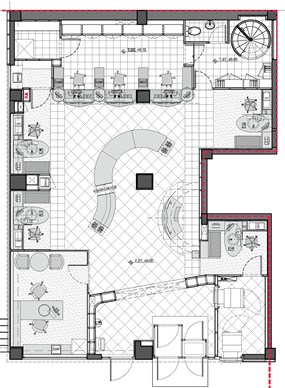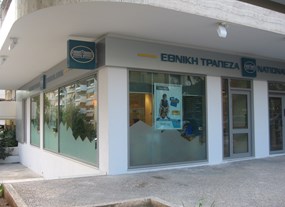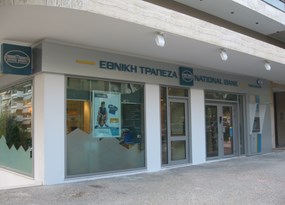REDESIGN OF NBG BRAND STORE IN NEA SMYRNI, ATHENS
Final study 2008, Construction 2008-2009 i
Employer:
National Bank of Greece
ArchitecturalStudy:
K.Moraitis, Architect Engineer, Professor of N.T.U.A.
K.Chelidoni, Architect Engineer
S.Christophilopoulou, Architect Engineer
R.Bakopanou, Architect Engineer
The project refers to the adaptation of the branch store of National Bank in Aghialou and Artakis street in Nea Smyrni, according to the new corporate brand name of N.B.G. The new store is located in a six-floor building and includes a ground floor of 160 square meters, a basement of 135 s.m. and a mezzanine of 82 s.m. In the ground floor lies the Transaction Hall for the public. The basement consists of archive facilities, a Machine room, a kitchenette and sanitary facilities. The machinery spaces with the air conditioning units, as well as the area for general storage of archives and materials, are located in the mezzanine.
