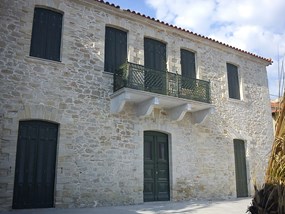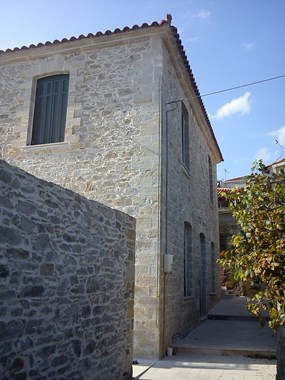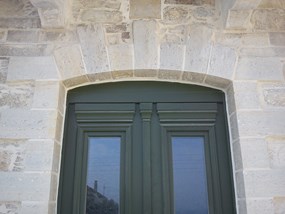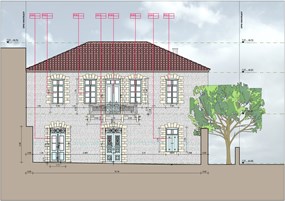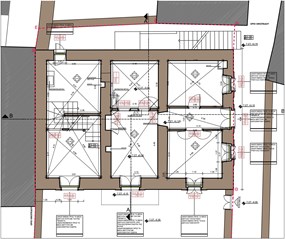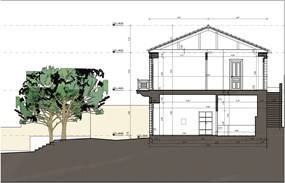RESTORATION OF A TWO-FLOOR TRADITIONAL RESIDENCE BUILDING IN KYMI, EUVOIA
Final study, 2006 i
Employer: P. Filippopoulos, Ch. Koutelou
Architectural study:
K. Chelidoni & Co. – ARSIS Architects
K. Moraitis – architecture engineer, professor of N.T.U.A.
Dionysia Triantafyllou – architecture engineer
The proposal presented consists of the restoration of a 2 floor traditional building, which is situated right opposite of the Folklore Museum of Kymi, so that the restored building shell can be reused as a residence.
We should underline that the building has important local traditional architectural features, such as the sensitivity in the selection of its main synthetic engravities and proportions, which should be maintained unchanged and highlighted, according to the owners’ and architects’ will. The building seems ideal for becoming a residence, without demanding important interventions, apart from the ones which improve the conditions of hygiene in the building’s interior.
Therefore, the proposal of reuse leads to solutions of morphological and constructional interventions, which respect the building’s particularity and the historical memory it brings to the local history.
