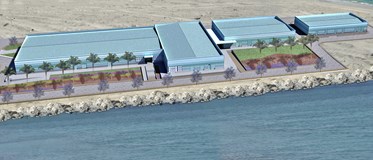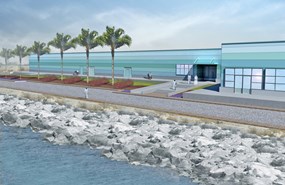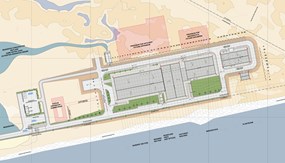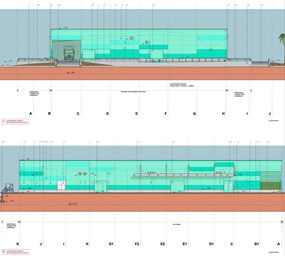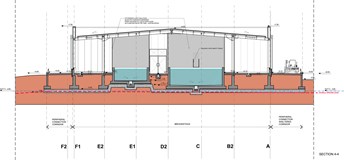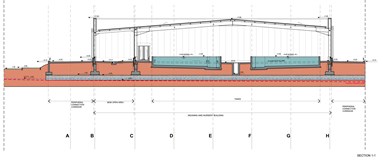CENTER “SHEIKH KHALIFA BIN ZAYED” FOR MARINE RESEARCH, IN UMM AL QUWAIN
Final study & application study, 2013 i
Proprietor: United Arab Emirates
Ministry of public works
Employer: Lamans S.A.
Architectural study: ARSIS Architects
The scope of the project includes the design of a new Marine Hatchery Complex. The new marine centre is to be built on a land area at Umm Al Qwuain, next to the existing Hatchery near the Old Town of Umm Al Qwain. The complex is linearly developed along the coastline, respecting the landscape’s topology and its proximity to the sea.
The Marine Hatchery Complex covers a surface of 7.000 sq. m. and consists of three (3) main Buildings:
- The Broodstock Building located at the Northern side of the Hatchery Complex. The building comprises of a biosecure Area (Entrance, Sanitary areas, Wet Laboratory, Deep Freeze Room, Freeze Room), Concrete Broodstock Tanks and Recirculation Units Area.
- The Hatchery Building, for the production of species with a higher survival rate comprises of three Sections:
- the Hatchery Section inludes a biosecure Entrance zone, Offices, Wet Laboratories, Deep Freeze Room, Freeze Room, Live Food Areas, Egg Incubation and Larval Rearing Rooms with Polyester Tanks, Recirculation Units Area.
- the Biosecure area and Offices include an administration Area and a Biosecure Area for staff use.
- the Weaning and Nursery Section, for the production of species with a higher survival rate, including Nursery Room, Weaning Room, Recirculation Area, Storage Room, Ichthyologist office and Control room.
- The Plantroom Building. The plant room is consisting of a Sea Water Treatment Area, a Plumbing Room, Chillers, Electrical Room, Workshop, Office, WC, and Store Room for Spare Parts.
