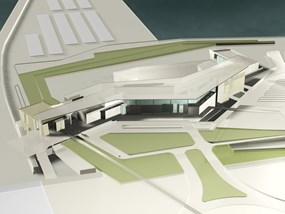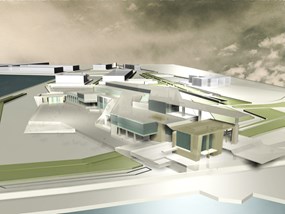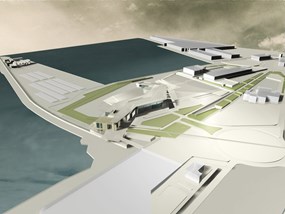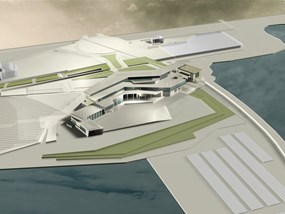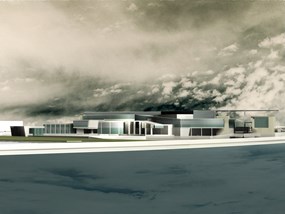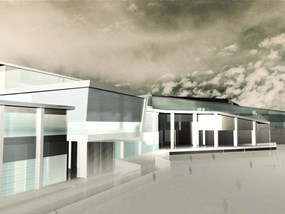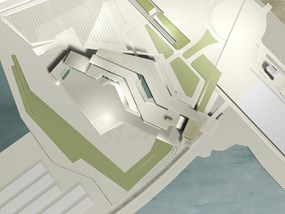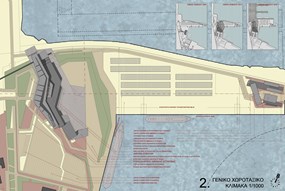NEW PASSENGERS’ AREA IN NICOSIA’S PORT
Architectural competition, 2004 i
Architecturalstudy:
K.Moraitis, professor of N.T.U.A.
G.Tsolakis,
V.Iereidis
In association with:
K.Chelidoni, I.Papamatthaiou,
D.Triantafyllou, E.Koutra,
K.Elezi, M.Kousiantza, M.Kosti
The competition refers to the study of the new building for the passengers’ services in the port of Nicosia, in Cyprus. The construction of a two-level building is proposed. The lower level has a total surface of 7.400 s.m. and the upper one 8.300 s.m. The building develops its segmental functional units, following a fluid movement with a direction from the North to the South, and it is directly related to the parking spaces and the platforms of the port, while offering an unobstructed view towards the sea.
