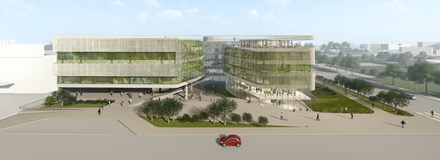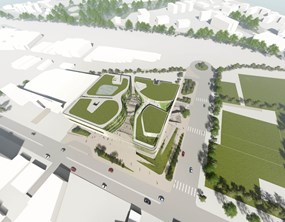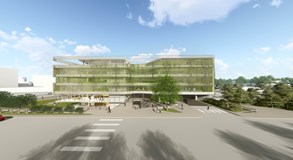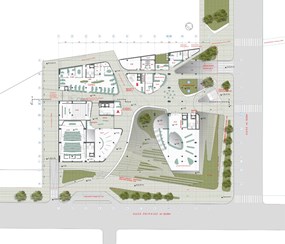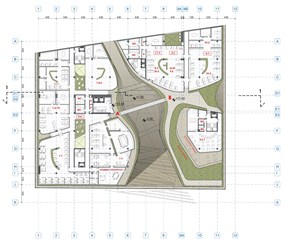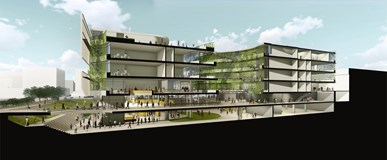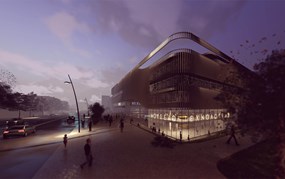ARCHITECTURAL IDEAS COMPETITION «NEW BUILDING COMPLEX FOR THE GENERAL SECRETARIAT OF INFRASTRUCTURE OF THE MINISTRY OF INFRASTRUCTURE & TRANSPORT>>
Architectural competition 2019, 1st PRIZE i
Architectural study:
Katerina Chelidoni, Architect Engineer of N.T.U.A.
Stavroula Bakopanou, Architect Engineer of N.T.U.A.
Vassiliki Koliaki, Architect Engineer of N.T.U.A.
Georgia Daferera, Architect Engineer of N.T.U.A.
Panagiotis Psyxogios, Civil Engineer of N.T.U.A.
Minos Maistros, Electrical Engineer of N.T.U.A.
Consultant:
Konstantinos Moraitis, Architect Engineer of N.T.U.A., Professor at the School of Architecture, N.T.U.A.
Collaborator:
Lambrini Kitsouli, Architect Engineer
TARGET:
The proposal aims at the design of a paradigmatic building complex for public services, in relation to its bioclimatic, innovative structure and its contribution to the immediate urban tissue and the city as well. Functional efficiency, spatial flexibility, aesthetical projection to the public space, structural innovation, bioclimatic sustainable design and energy intelligence are the targets of the design.
In addition the proposal of a ‘Landscape’ oriented complex may constitute a significant landmark to further strengthen the identity and economic growth of the urban area.
PRINCIPLES OF ARCHITECTURAL COMPOSITION:
- large intrusion of open public space to the nucleus of the building composing two overlapping levels for public access.
- bioclimatic façade elaboration and geometrical structure of the composition by creating a pervious ‘double’ bioclimatic panel consisting of two successive vertical ‘skins’.
- ‘green’ pervasion of the building materialized of the longitudinal vibrant atrium opening, the interior pervious green wall and the green roof correlated to an “art’ garden and restaurant.
- ‘green’ arrangement of prototype office areas around ‘green’ islands, composing an ‘interior office-scape’ of microplanting, allowing its transformation.
