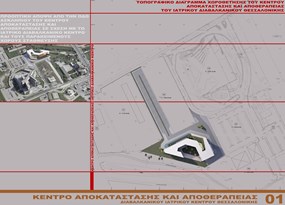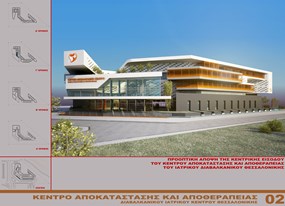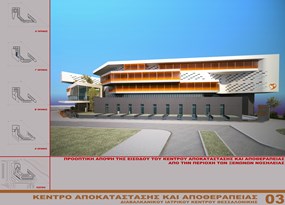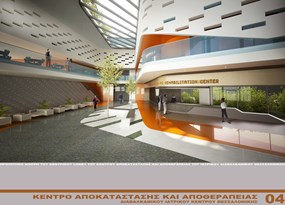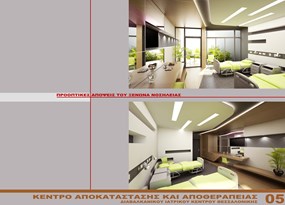CENTER OF RECOVERY AND REHABILITATION FOR DISABLED, MEDICAL INTERBALKAN CENTER IN THESSALONIKI
Preliminary Architectural study 2009 i
Architectural study:
ARSIS Architects,
G. Tsolakis
The design of the center of Recovery and Rehabilitation intends to offer diversified views and perception of the interior space, as well as to minimize -in this way- as much as possible any correlation with similar conventional constructions. Therefore, the architectural design proposes two large atriums, around which the building’s structural mass is formed.
The first large atrium is located in the area of the entrance. It is a multistory reception area with a glass ceiling, which draws the visitor towards the Center’s interior. This area is apparently impressive. Nevertheless, in parallel, it is the linking with the building’s internal organization, as it allows the entrant to supervise widely the building’s space and favors the creation of a familiar relationship with its space.
The second large outdoor space is a big exterior yard, simulating a big ‘hug’. It is relatively protected and locates the rehabilitation hostels. Its orientation is properly south and southeast. This part of the center deserves a relatively isolated, autonomous area with increased planting. Both atriums, the interior and the exterior, are connected at the level of the reception area.
At the basement’s level -probably used in the future as the ground floor- lie the physiotherapy rooms and the pool. The ground floor includes the reception, the laboratories, the outpatient clinic and a part of the rehabilitations hostels with a view towards the exterior yard-atrium. On the 1st floor lie the restaurant, the diagnostic laboratories and medical treatment hostels, which also offer a view towards the exterior yard-atrium. On the 2nd, 3rd and 4rth floor, three hospitalization units are located.
