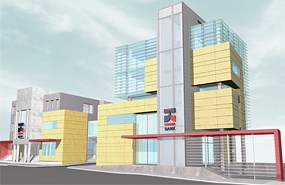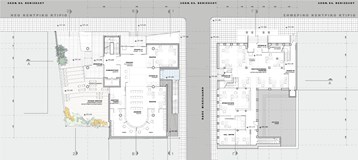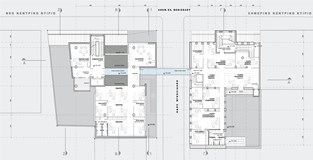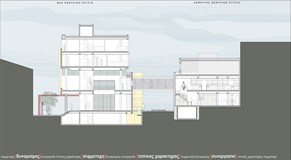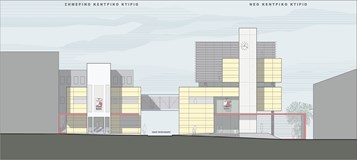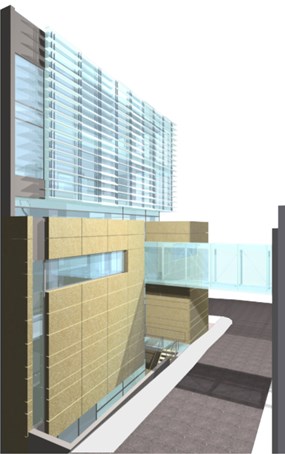COOPERATIVE BANK OF CHANIA - NEW CENTRAL BUILDING AND RESTRUCTURING OF THE PRESENT CENTRAL BUILDING
Competition of preliminary architectural study, 2003 i
Employer:
Cooperative Bank of Chania
Architectural study:
K.Moraitis, Architect Engineer, Professor of N.T.U.A.
K.Chelidoni, Architect Engineer
S.Christophilopoulou, Architecte Engineer
G.Atsalakis, Architect Engineer
Structural study Counselor:
E.Krevatsoulis, Civil Engineer
E/M study Conselor:
Ch.Georgitsogiannakos, MechanicalEngineer
The Competition referred to a study for the construction of a new central building and the restructuring of the existing central building of the Cooperative Bank of Chania. Thebuildingislocatedinaplotofa536 s.m. surfaceanditstotalsurfaceis 1072 s.m. Thenewbuildingisorganizedtrilaterally. The first part consists of the first two floors, which are directly open to the public. The second one, a lower level ground floor, includes the public’s Gathering Hall. The third one (second and third floor) contains the Bank’s administrative services. The new building is notably associated with the existing one through an aerial covered bridge at the level of the first floor, as well as through morphological options, such as the façade cladding of the two buildings.
