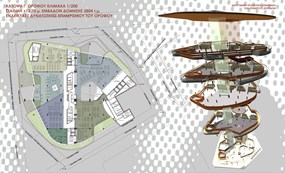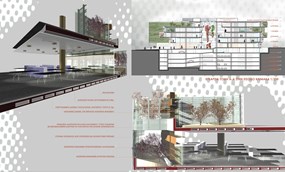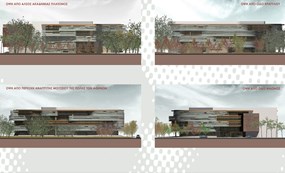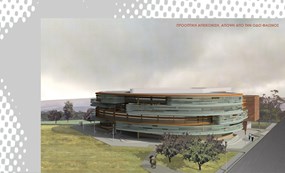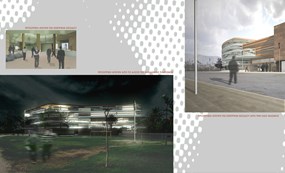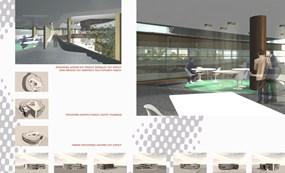OFFICE BUILDING OF THE NATIONAL BANK IN THE AREA OF PLATO’S ACADEMY IN THE MUNICIPALITY OF ATHENS
Participation in restricted competition by invitation, 2006 i
Employer: National Bank of Greece
Architecturalstudy:
K.Moraitis, Architect Engineer, Professor of N.T.U.A.
G.Tsolakis, Architect Engineer
K.Chelidoni, Architect Engineer
Structural Study Counselor:
P.Psuchogios, Civil Engineer
E/M Counselor:
EMEKO A.Papamatthaiou
Energy Design Counselor:
E.Trianti
The Competition refers to the study of the new office building of National Bank. The 6.439 s.m plot is located in the continuation of the large outdoor area of the archeological space Plato’s Academy. The total surface of the suggested building reaches 19.304 s.m.
The synthesis is characterized by the liquidity of the material, thus forming a mass without angles, but curved shapes instead that surround the indoor spaces and create interesting gaps exploited for outdoor and semi-open areas. Each floor has a different plan outline, while the only repeated feature is the linear set-up of the auxiliary spaces in the building.
The result is an impressive sculptural shell in constant movement. It is also significant to emphasize the bioclimatic character of the project, which is accomplished -on one hand- through horizontal louvers that control the lighting and the ventilation and -on the other hand- through the plantation, which is a main factor in every level of the building.
