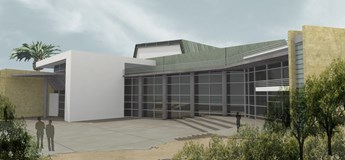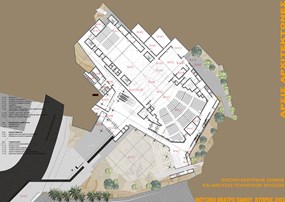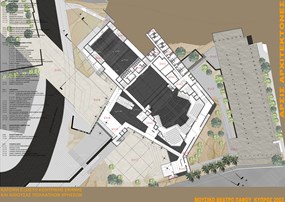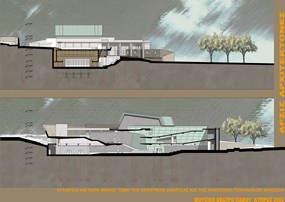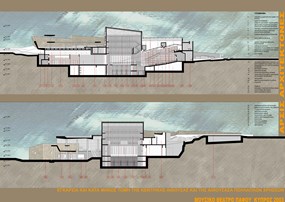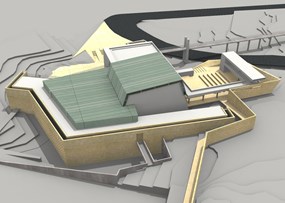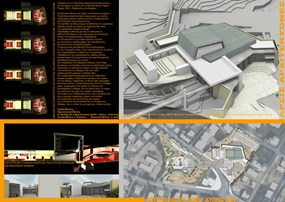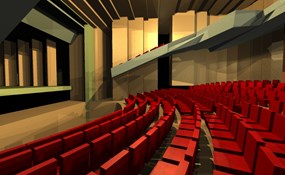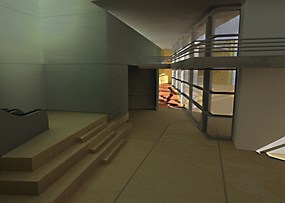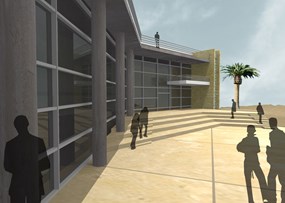PROPOSAL FOR THE NEW MUSIC THEATER IN PAFOS, CYPRUS
Pancyprian architectural competition 2003 – 4th distinction i
Architectural study:
“ARSIS” team
Architects G. Tsolakis, K. Moraitis
E. Koutra
in cooperation with the architect V. Iereidis
Acoustics’ Resolving Consultant:
D. Euthymiatos, professor of N.T.U.A.
Civil Engineering Consultant:
Ch. Kirpotin
Two were the crucial points for the design of the building. The first one involves its external public character, its adaptation to the city’s public landscape. The second one, concerns its internal, functional consistency. The selection of its location was made in a way that would ensure a view towards the lower parts of the city from all its outdoor spaces, while specifically the view from the terrace –where an outdoor event space is formed– towards the coastal zone is unobstructed. The attempt to adapt the building to the natural bas-relief was crucial. Opera’s performances are extremely complex, with high and complicated stage requirements. That’s why the Municipal Theater’s main spaces, such as the stage and the Auditorium Hall, demand an increasing functioning consistence. The design begins from this exact attempt of organizing the “vital” internal organs of the foundation, in the most precise way. In addition, the territorial extent of the surface will be designed as cost-effective as possible. According to these criteria, the spaces’ linear development and the connection of the two Halls with a common stage, seems more favorable. Particularly, the central stage and the multipurpose room’s stage are linked with an intermediate space for sceneries’ rotation. Thus, not only the latter serves both performance spaces’ needs, but furthermore it can be also used as an event room with a bilateral view, open to spectators, offering many alternative possibilities.
