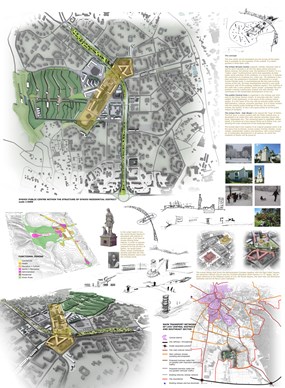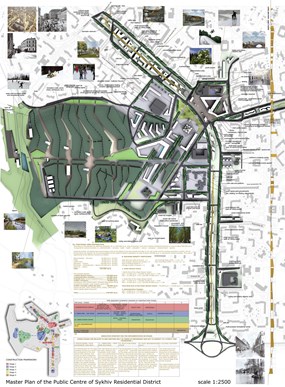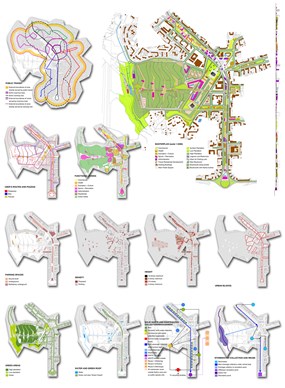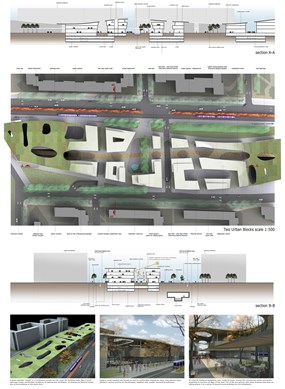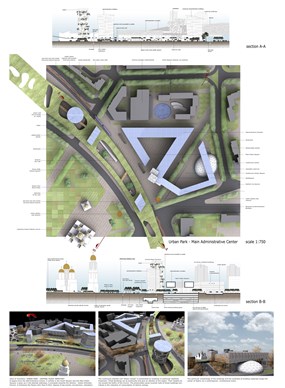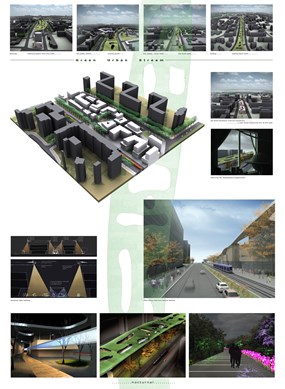STUDY FOR THE EXPANSION OF LVIV CITY IN UKRANIA
International Architectural Competition 2008, 1st PRIZE i
Architectural study:
Architectural office «Domorrythmos», ARSIS ARCHITECTS, G. Tsolakis, P. Gouliaris
The project refers to the study for the expansion of Lviv city (also known by its Russian name Lvov), to an area that corresponds to 140,000 new residents. The proposal includes housing complexes, shopping areas and buildings for public functions as well as recreation facilities. Ιt also includes the landscape design connection with the neighboring extensive forest, where sports facilities are developed in a limited-in-size plot. The main idea of the proposal is to organize an administrative center and a zone of ‘flowing’ commercial activities. The buildable shells are of a total surface of approximately 340.000m2.
