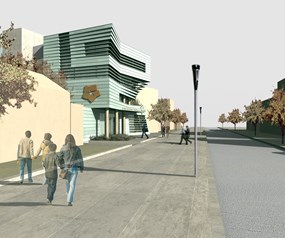NEW ADMINISTRATION BUILDING AND CENTRAL BRANCH OF THE COOPERATIVE BANK OF THESSALY
Application Study 2009-12, Construction 2014-15 i
Employer:
Cooperative Bank of Thessaly
Architectural study:
ARSIS Team – G.Tsolakis
Structural study:
I.Tsantoulas
E/M study:
M.Papamatthaiou
Ch.Georgitsogiannakos
The new building is constructed in Trikala city in Kondyli street. It is consisted of four floors of a total surface of 940 s.m. and a 520 s.m. basement. The architectural project is composed by three individual synthetic areas: the central interior atrium space, the office complex mass that surrounds the atrium space and the concluding mass at the back that includes all the organized routings and the auxiliary spaces. The main building volume is conceived as a shell of horizontal fluted crooked lines, which are materialized by a metallic structure with a cladding of pre-oxidized cooper panels. These lines form either full sections or gaps with louvers, that favor the natural lighting and ventilation of the internal spaces, reinforcing in that way the bioclimatic character of the building.

