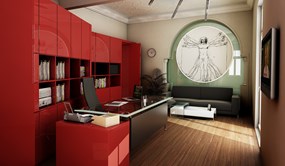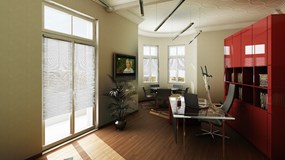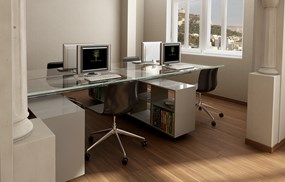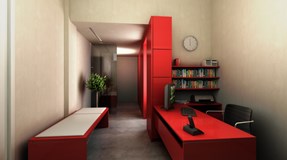REDESIGN OF AN APPARTMENT’S INTERIOR INTO AN OFFICE SPACE
Final study, 2010 i
Architectural Study:
ARSIS Architects
The project refers to the redesign of the interior of an apartment into an office space. The apartment is of a total surface of 154 s.m. and lies in a multi-story building. The existing walls are maintained, while new partitions with light panels are constructed where required. Provision of sufficient lighting at the office spaces is crucial. The red color is the linking factor in between different functions.



