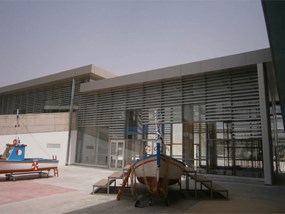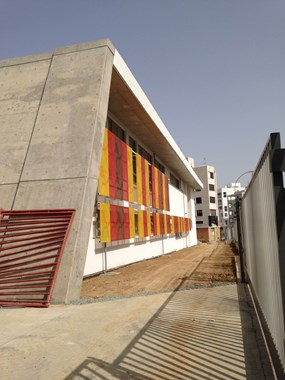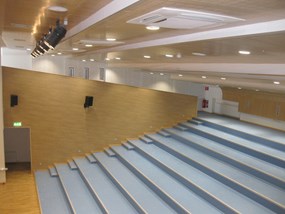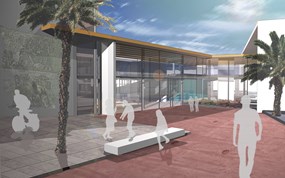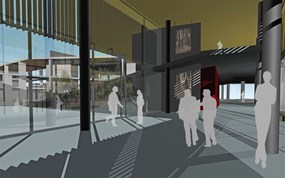STUDY FOR THE REPLACEMENT OF LYCEUM OF ACROPOLIS IN CYPRUS
Application Study 2007-8, Construction 2010-11 i
Employer:
Ministry of Education & Culture of Cyprus
Architectural study:
ARSIS Architects
V. Ieridis
Structural study:
Ch. Kirpotin– P. Vasinioti – G.Vrochidis Ο.Ε.
E/M study:
SKP Sotiriou-Kyriazis partners
The project refers to a study for the reconstruction of a central school complex in Nicosia, the lyceum of Acropolis, which is located near Strovolou park. The total surface of the school measures up to 9.500 s.m.
The process of the replacement of the existing school includes the demolition of buildings in poor condition, the preservation of others -which get renovated in parallel- and obviously the construction of new ones.
The basic element of the composition is a linear crooked building mass emerging through the plot, which links the existing buildings with the new ones. This mass hosts classrooms and laboratories. Its east edge is where the new building of the amphitheater, the library and the music room ends. It’s the roof of this building that is formed in such a way, so that it consists an outdoor amphitheater. A basic feature of the composition is also the building that shelters both the indoor gym and the multipurpose hall and which is connected with the stadium in the west side of the plot.
In the lyceum of Acropolis the project attempts to apply the concept of the flow of movements and links between indoor and outdoor spaces. In particular, these spaces are in a state of continuous conciliation, forming the areas where the students constantly converse in a development procession through time.
