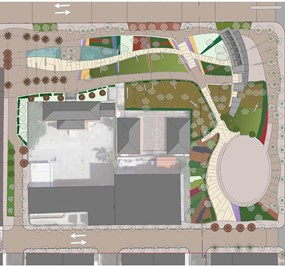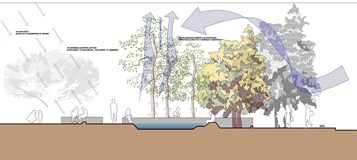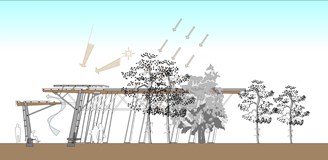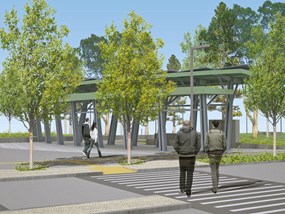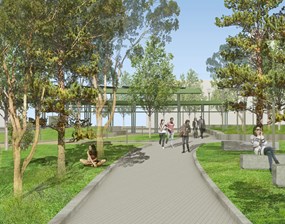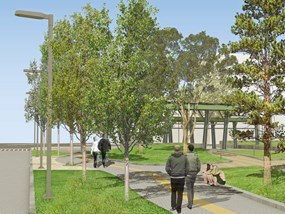BIOCLIMATIC UPGRADE OF OPEN PUBLIC SPACES IN THE MUNICIPALITY OF PIRAEUS BIOCLIMATIC UPGRADE OF PIGADA (KALAVRYTON) SQUARE AND OF THE PERIMETRIC ROADS, IN THE MUNICIPALITY OF PIRAEUS
Final study 2012 i
Employer: Municipality of Piraeus
Intermediate Managing Authority:
Center of Renewable Energy Sources
Architectural study:
ARSIS Architects
The area of Pigada (Kalavryton) Square and of its perimetric roads (G.Theotoki, Sachtouri, A.Theoxari and Iasonos) constitutes the most important public open space in the municipality’s “mainland”. It is a crucial connecting communal space, which defines the transition between a hypertopical circulative junction and the local residential character of the adjacent area neighborhood. Another feature of the square is its use as a transportation and transit hub for a large number of citizens, residents and visitors. The plot’s surface is up to 18.298s.m.
The design principles are based on the intention of the linking between the urban “continental” square and the aquatic element of the sea. The variable curved trails -standing for the water- organize the whole synthesis. This is achieved through the creation of movements-routes, the forming of sitting and playing areas, as well as through the grouping of the planting and the formulation of three-dimensional urban furbishing.
The proposal also aims to the projection of the historic building as a significant cultural point of reference for the area. Therefore, the building’s symmetry axis is emphasized and the aquatic element is included in an elongated shaping. In this way, an expanded area of sitting and recreation is formed right in front of the historic building, restoring its linkage to the public space and the city.
Moreover, the accessibility of PRMs is secured through ramps, which lead to promenade paths, sitting and rereation areas. A corrugated route begins in the continuation of the aquatic element and ends up in the area of the bioclimatic canopy. Finally, the perimetric roads are being reformed and propositions are made about sidewalks and plantings.
