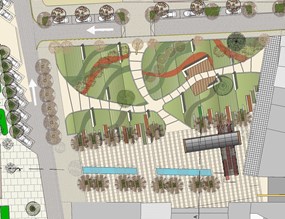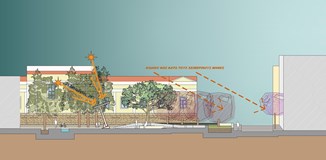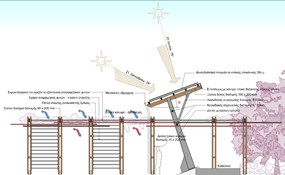BIOCLIMATIC UPGRADE OF THE OPEN AIR PUBLIC AREA OPPOSITE THE COURTHOUSE, IN THE MUNICIPALITY OF CHALKIDA
Final study 2011 i
Architectural study:
Papamatthaiou & Associates, DIMEKO company
ARSIS Architects & Co
Bioclimatic study:
M. Christolis, E. Katsakli, D. Papoutsis
Landscaping design:
M. Vorreakou, St. Katsogianni
E/M study:
M. Papamatthaiou, Ch. Georgitsogiannakos
The area of the Courthouse Square is a central public outdoor space, currently used as a public parking space. Together with the surrounding streets (Sygrou, Criezotou, Avadon, Karamourtzouni, and Farmakidou) It belongs to the oldest –in terms of urban planning– area of the Municipality, which acts as a crucial linking communal space between the commercial historical center, the public buildings and the highly important outdoor seafront of the Municipality. The Courthouse Square also functions as a transportation and transition junction for many citizens, residents and tourists. The plot is of a 6.322,20 s.m. surface.
The proposal for the area’s upgrade includes bioclimatic interventions -that improve the area’s microclimate- aiming at the control of the urban climate change and the aesthetic and functional upgrade of the open communal space.
The main synthetic and functional characteristics are: the formation of an urban square, the transformation of the strictly delimited parking area into a soft “green” square–recreation park, where changing curved lines dominate. These curves form a smooth relief of continuous terrestrial fluctuations–hillocks. The transition from the square’s geometrical organization to an area of a more natural approach is realized gradually, through a process of mutual involvement of the synthesis’ most stiff features. In addition, the redesign aims to ensure the PRMs’ accessibility through ramps and to create recreation, promenade, sitting and play areas. Τhe construction of a bioclimatic shelter and an elongated water configuration –related to the sitting area– is also included in the proposal. Finally, all the surrounding streets are being reformed and parking spaces are defined. The project includes the enlargement of sidewalks, where low and high plantings are formed and “cool” pavers with bioclimatic features are placed, instead of asphalt.



