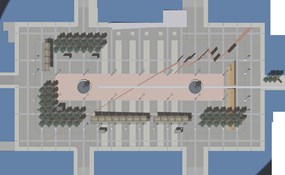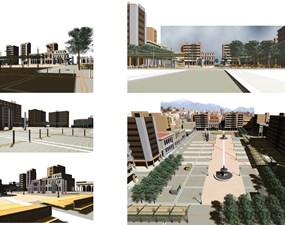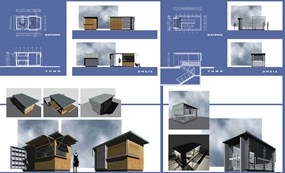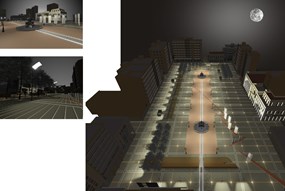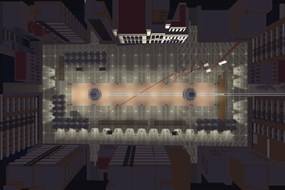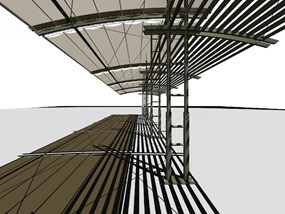STUDY FOR THE REDESIGN OF KING GEORGE A' SQUARE IN PATRAS
Panhellenic architectural competition 2001 - 2nd prize i
Architectural study:
Architectural team “ARSIS Architects” – K. Moraitis, K. Chelidoni
A. Damala
Assistant architects: I. Papamatthaiou, V. Nakou, I. Mari
Creation of 3d Perspectives: A. Mouyiakos
The square of King Georgios A’ in Patras has a neoclassical origin, which refers to a distinctively important period of the town development. Thus, it constantly relates its historic past to contemporary life, without undermining any of those two historic periods.
In the proposed design, the spatial quality of symmetry constitutes a fundamental element of historic memory. On the basis of symmetry, the synthesis of the square’s surface is organized, as well as the arrangement of planting and urban equipment –the latter resuming the transference of the two dimensional surface organization to a three-dimension scheme.
Among the primary intentions of the design are the highlighting of the geometrical features ad main axls of the square and the improvement of the square’s correlation to its immediate urban environment.
The rehabilitation includes the following partial interventions:
- the total redesign of the square’s flooring, as well as that of the surrounding streets and pavements.
- the rehabilitation and increase of the square’s plantings.
- the installation of new urban equipment, which composes of: new canopies, new benches, an extended wooden deck –seating area, service kiosks, a canopied sheltered entrance to the public sanitary areas and a clock-landmark.
- the elements-panels of an art intervention, which compose an open-air Masque Museum.
- the rehabilitation of the building’s facades surrounding the square.
