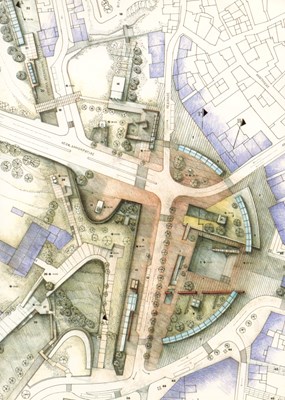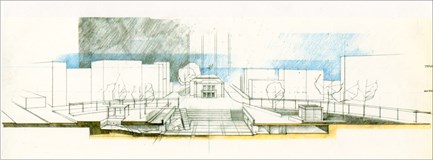STUDY FOR THE REDESIGN OF LIBERTY SQUARE IN IRAKLEIO, CRETE
Architectural competition 1993 - 4th prize i
Architectural study:
Architectural team “ARSIS Architects” – K. Moraitis, K. Chelidoni
Athanasia Molohadi
In collaboration with:
the architect-urban planner I. Polyzos, Professor of N.T.U.A.
and the transport engineer-urban planner A. Vlastos, Professor of N.T.U.A.
Collaborator architects: G. Ninos, M. Dalkafouki, K.Grivas.
The intervention proposal for Liberty square in Irakleio attempts to accentuate the central urban identity and historicity of the area. It chooses to compose a circular site –“topos”– not only because of the implied circular setting of the surrounding buildings, but additionally because of a circular setting of the surrounding attribute to a meeting space. The circularity of the scheme is mainly visualized by the development of curved linear canopies, which allow an unhampered view of the harbor and the sea area.
Moreover, the design proposal attempts to emphasize on the historic importance of the square through its correlation to the Venetian Wall. For that reason, we propose:
- The revelation of the Wall trace along its length, through the formation of an interior ditch, which allow a historic walk in the town.
- The excavation and revelation of the Wall’s Gate, which was located next to Venizelo’s statue.
- The extension of the ditch to the centre of the square to meet a lowered central meeting area, which could be surrounded by archaeological traces, possibly those of the buried Arabic wall.
These design gestures aim to reveal the successive layers of urban history, the successive city formations of those who inhabited the area, where the present Municipality of Irakleio stands.

